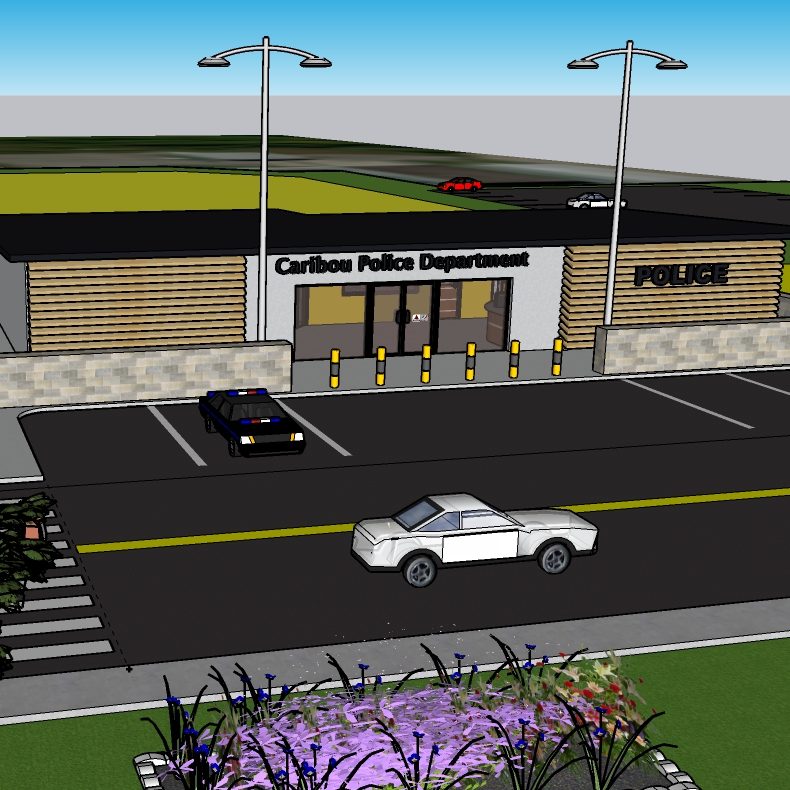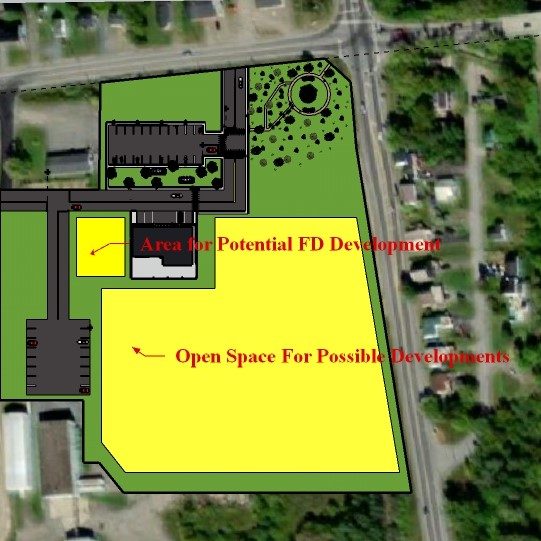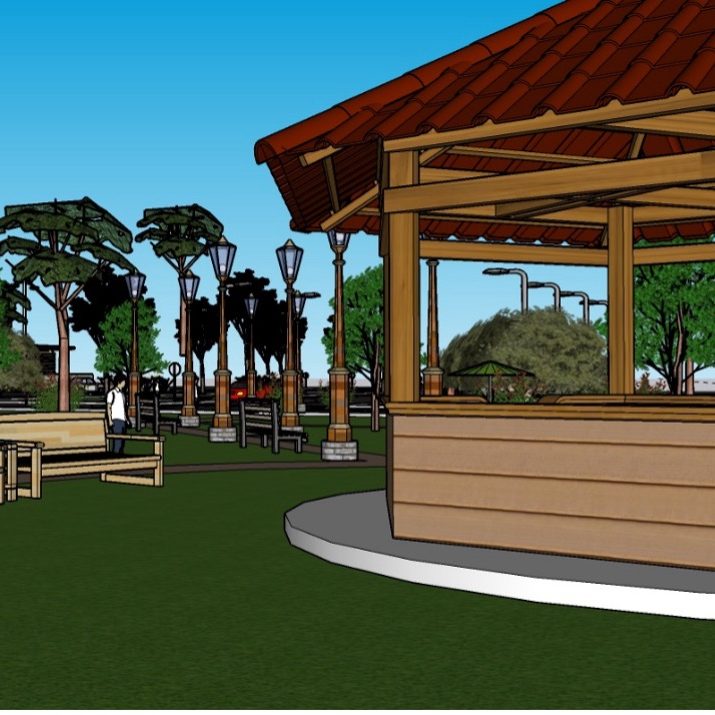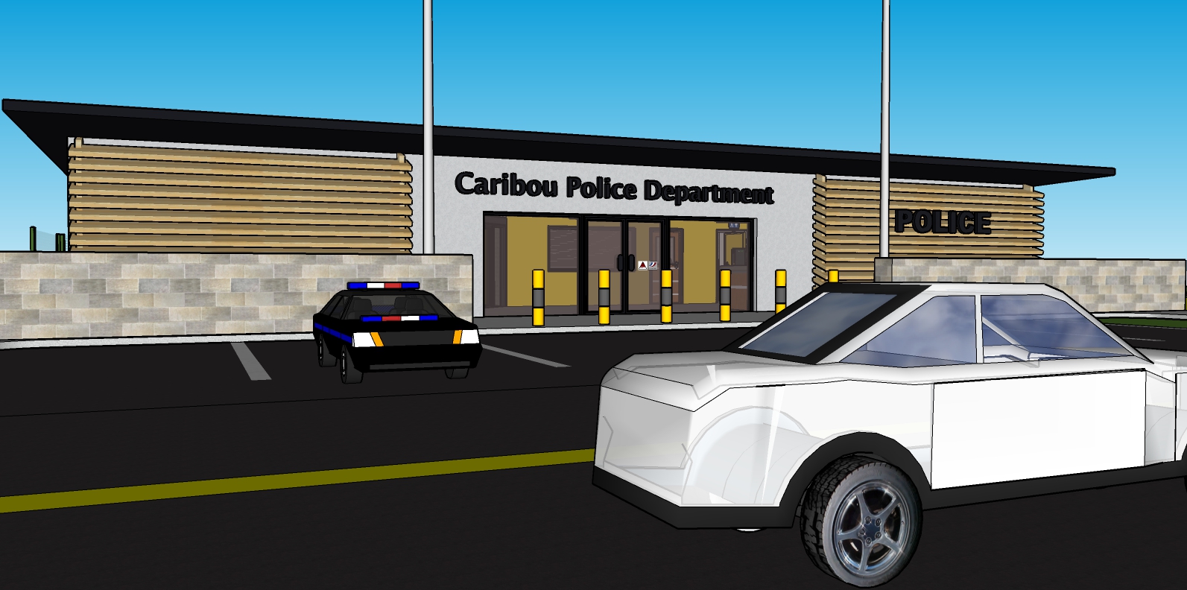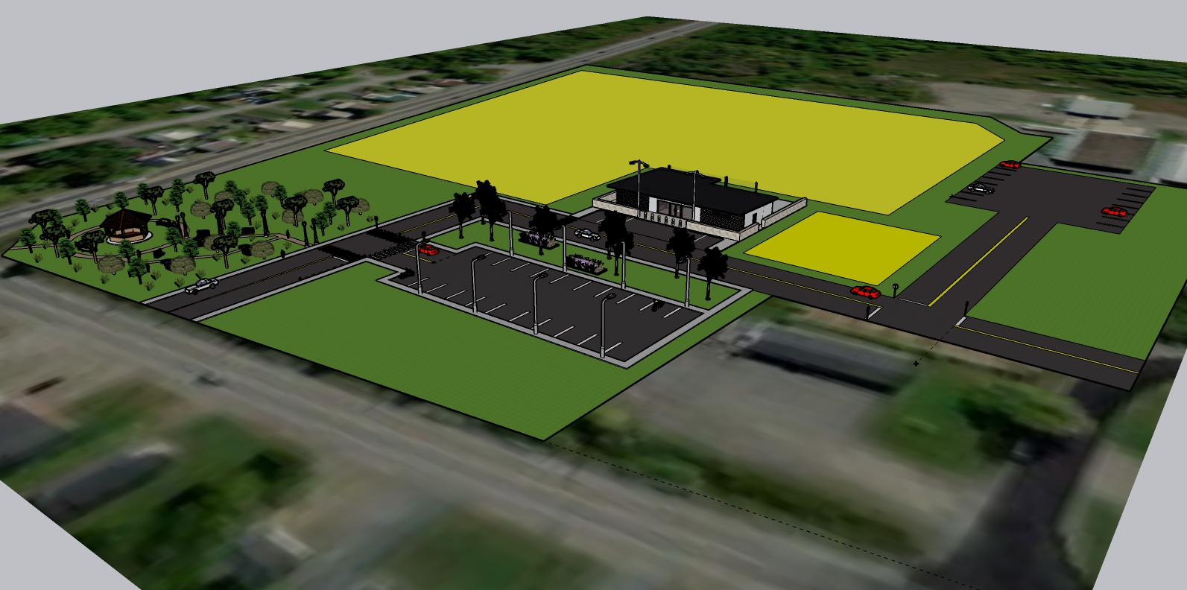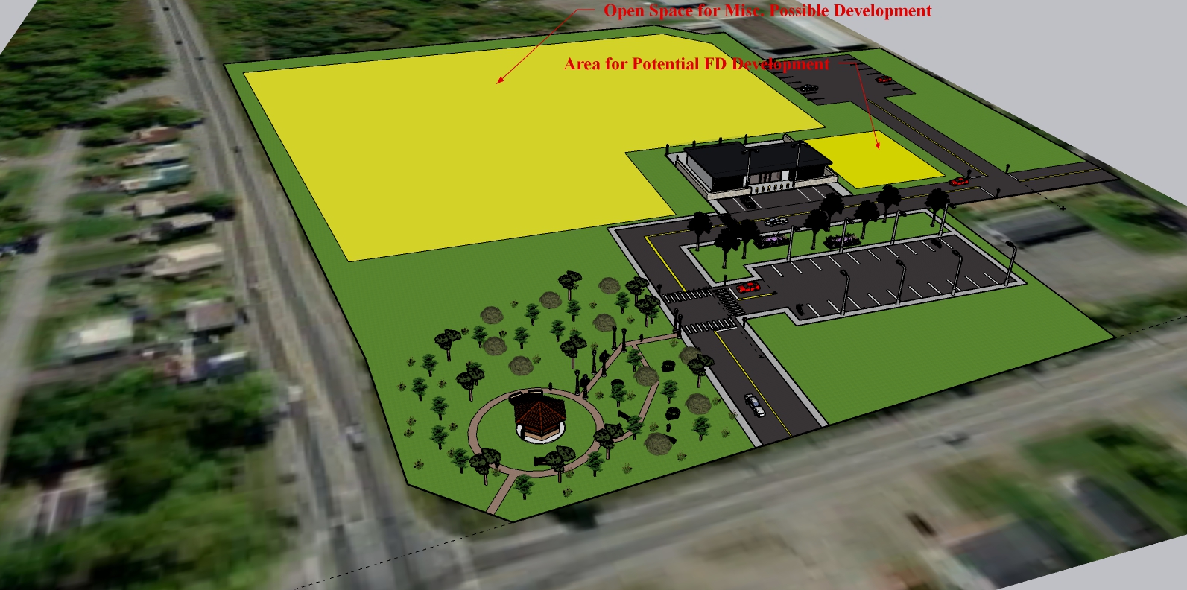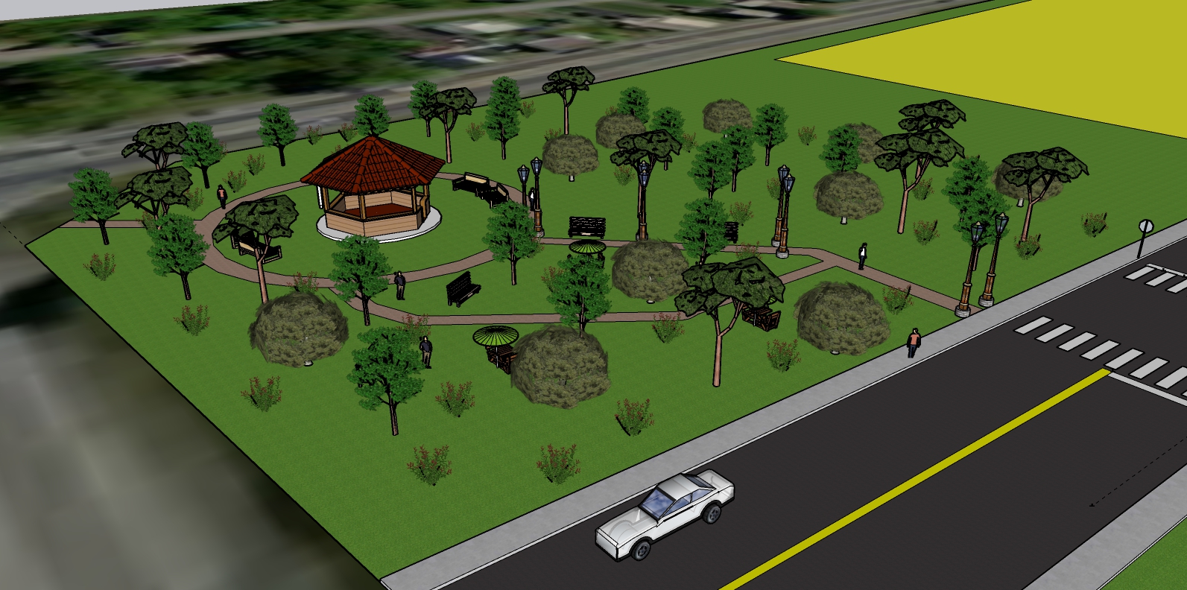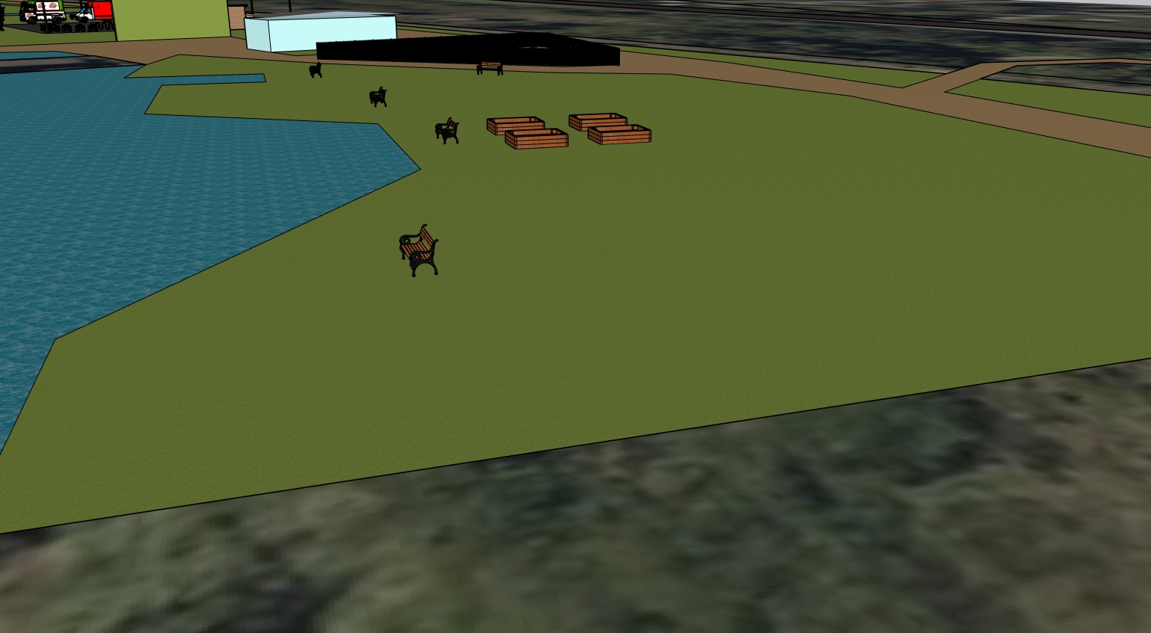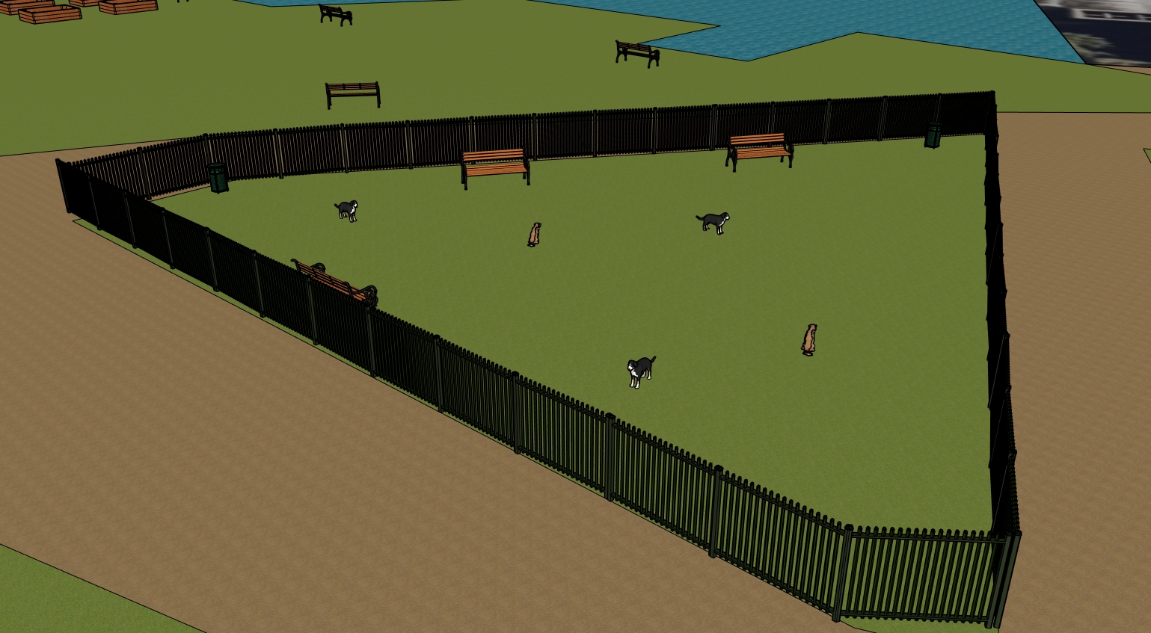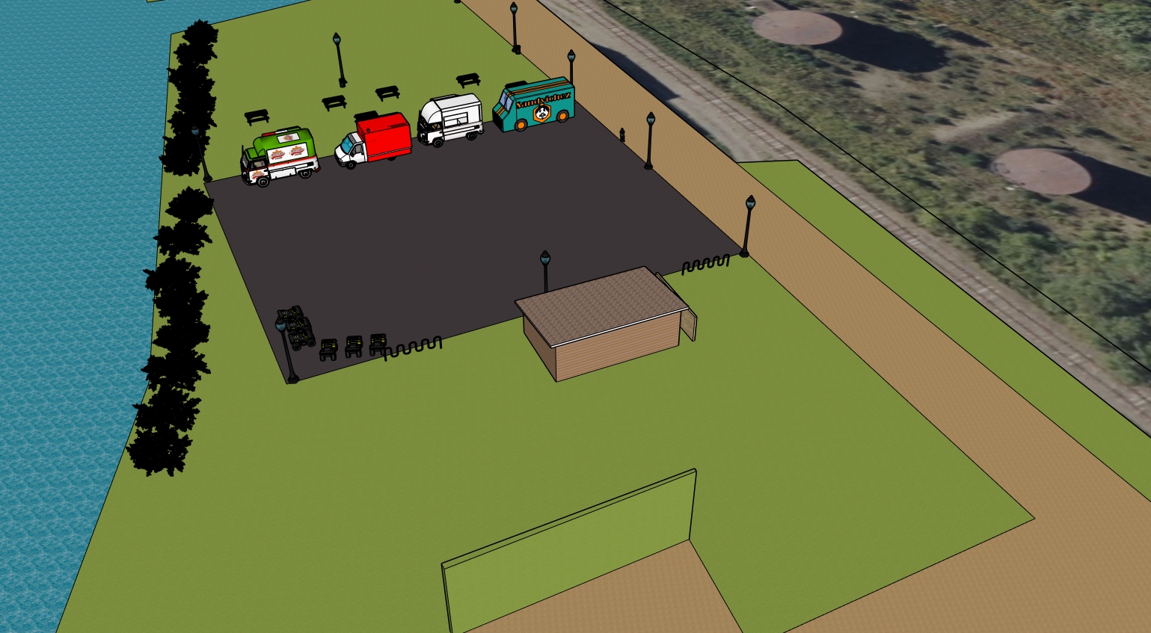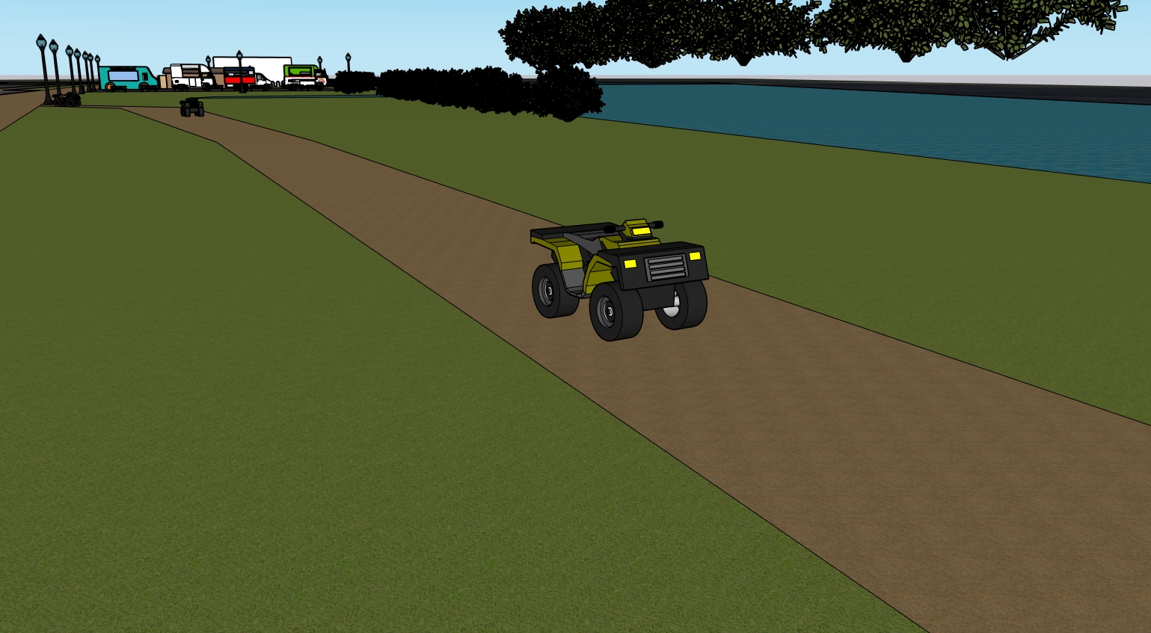
BIRDSEYE SITE
Reuse Summary: There are three reuse options for the Birdseye Site: 1) a police station, 2) a mixed-use development with a possible FD development, and 3) an open green space with a picnic area. These developments require different parking and traffic options. Besides, the site will have one public access point leading to the 40-space parking lot across from the park. This access point will be from Fort Street. The site will have one private access point for the police station and the associated 24-space parking lot. This access point will be from Birdseye Ave.
See below for more information!
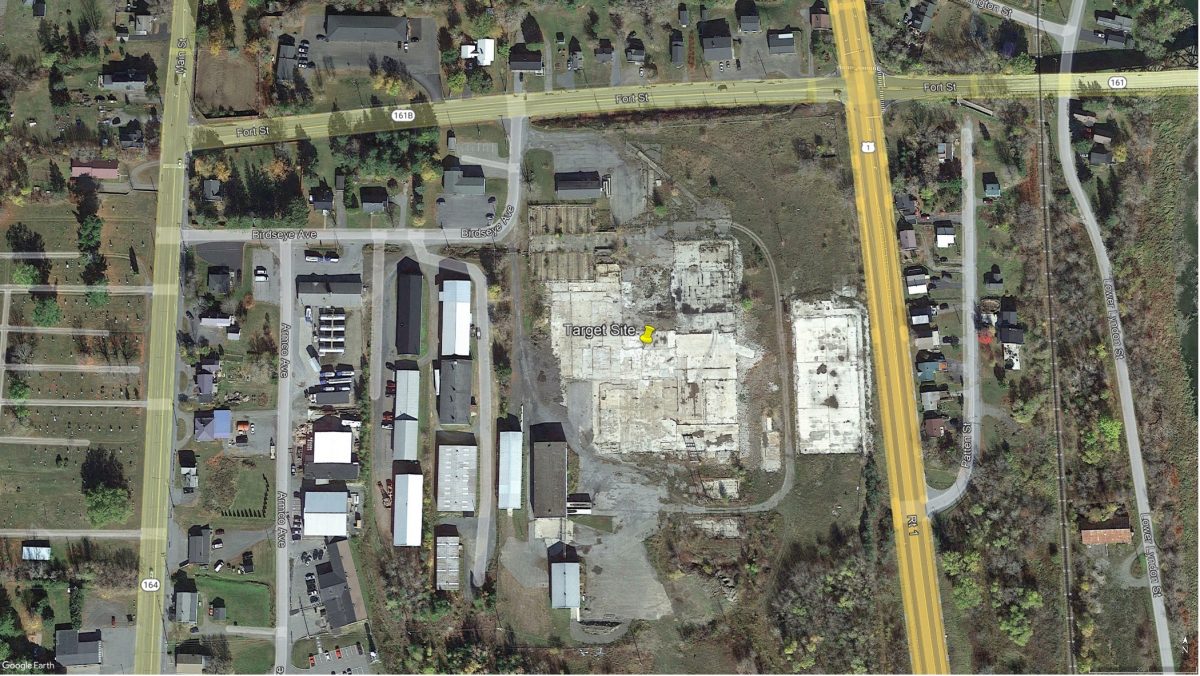 Satellite Imagery of Current Site Conditions. Source: Google Earth.
Satellite Imagery of Current Site Conditions. Source: Google Earth.
Site Reuse Considerations: Zoning
Zoning
- The site is currently zoned I-2 (Industrial Activity). If redeveloped into a police and fire station with a park, it’s recommended to rezone it to commercial C-2, allowing for future commercial use. Under C-2 zoning, the building can cover 50% of the 8.6-acre site, be up to 45 feet tall, and must be set back 10 feet from any road. The I-2 zoning has stricter rules. The Caribou planning board must approve the police station construction, and parking requirements are outlined in page 892 of Caribou Zoning Regulations
Environmental Restrictions
Environmental Restrictions
- The site is assumed to be clean and safe for reuse, with contaminated soil either removed or capped. If any contaminated soil remains, there will be restrictions on how the site can be used. Cleanup standards are set by federal (EPA) and state (MEDEP) agencies, with different requirements for residential, industrial, or municipal use.
- Environmental assessments show contamination is contained within the site, with no issues found in nearby wells. A Remedial Action Plan (RAP) is the next step and recommended to guide cleanup. A RAP ensures the site meets necessary standards for future use and clarifies any reuse limitations due to environmental concerns.
Planning Studies
Planning Studies
- Caribou Comprehensive Plan (2014-24):
- Discussion of New Police Station (see page 92)
- Call for increased outdoor recreation opportunities (see “recreation” section starting on page 60)
- Broad encouragement of continued riverfront cleanup and redevelopment, emphasizing the importance of riverfront spaces for future economic development (see pages 35, 52, & 101)
Site Reuse Considerations: Utilities
Utilities
- Existing water, sewer, electric, and gas connections.
- These utilities would need to be connected by the City of Caribou to the proposed police station and any other on-site development, assuming there is available capacity.
Traffic, Site Access & Parking Considerations
Traffic, Site Access & Parking Considerations
- State regulations do not allow for direct connection to Rt. 1 (bordering the Site to the east). This limits site access options and subsequently, reuse options.
- Two-way traffic with pedestrian safety considerations and appropriate signage: Crosswalks and stop signs.
- Proposed site access options:
- Public access road: Fort St.
- Private municipal road (for municipal on-site services): Birdseye Ave
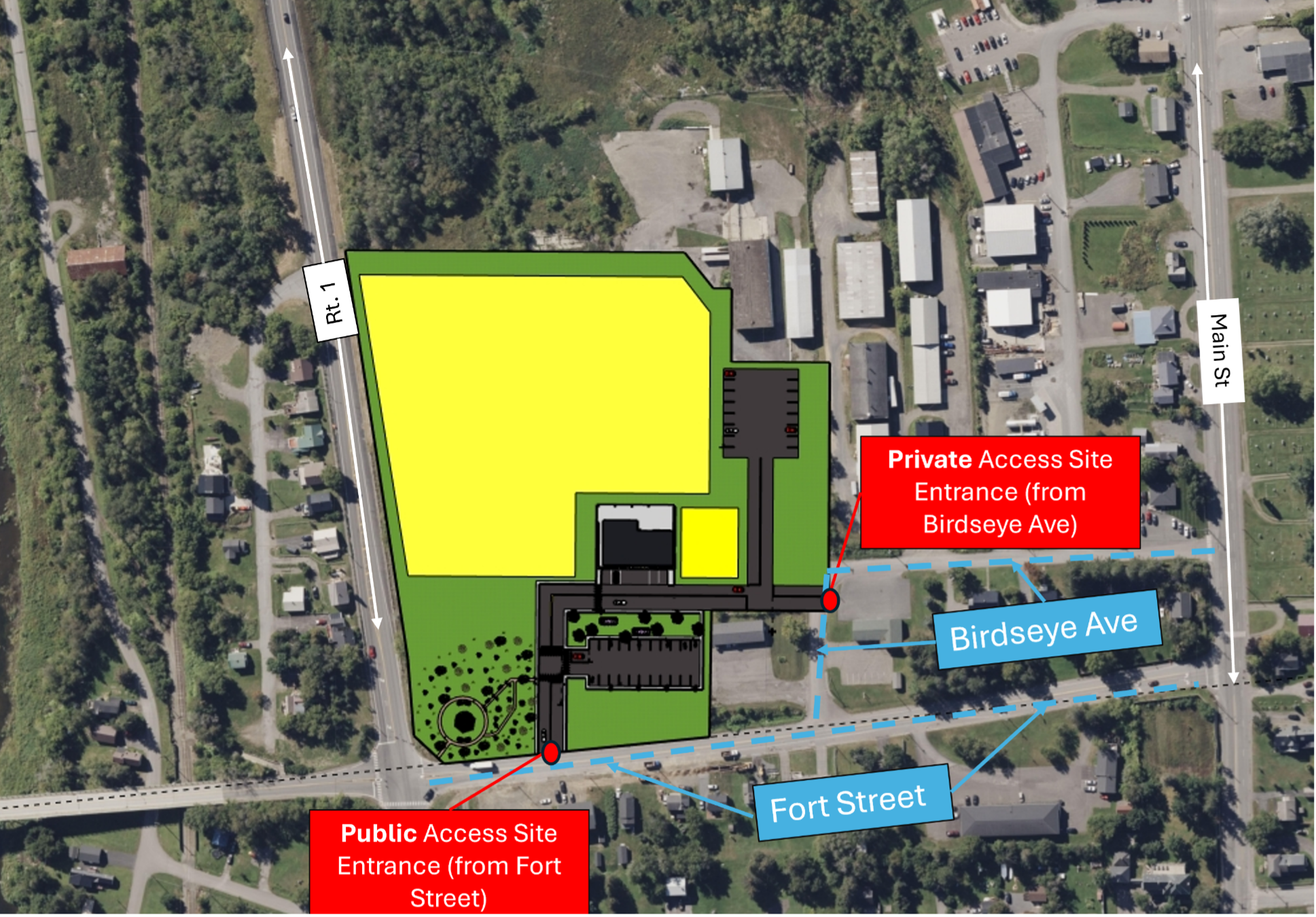
1. Police Station
- Supported by Caribou Comprehensive plan
- Easier to meet environmental cleanup standards
- Would likely require a dedicated access point (we propose Fort St.)
- Relatively low utility requirements (e.g., water, electricity, wastewater, heat, etc.)
2. Mixed-Use and Space for Potential FD Development
- May require additional parking and/or a dedicated parking area for fire apparatus
- Moderate demand on utilities (e.g., water for training activities, on-site gas station for fire apparatus)
- Commercial and industrial uses supported by the Caribou Comprehensive plan
- Could complement outdoor recreation piece
- Commercial and/or industrial uses are likely to utilize a high level of utilities
* PARKING: Two parking lots (~24 Spaces or ~40 Spaces)
- All proposed site reuses are permitted in the I-2 and C-2 zoning districts.
- Caribou parking requirements are different for each site use. However, no requirements are prescribed for the site reuses proposed here. As such, more parking area may be required depending on the types of future on-site development.
- The rendering includes 40 spaces for the outdoor recreation area and 24 spaces for the Police station.
- A FD building and/or commercial/industrial development would likely require additional dedicated parking areas on-site.
3. Green space with paths and small picnic area
- Likely to require stricter cleanup standards
- Minimal utility requirements
- Supported by the Caribou Comprehensive plan
- Includes a dedicated parking lot w/ access from Birdseye Ave
- Encourage connectivity for bikes, pedestrians, and ATVs
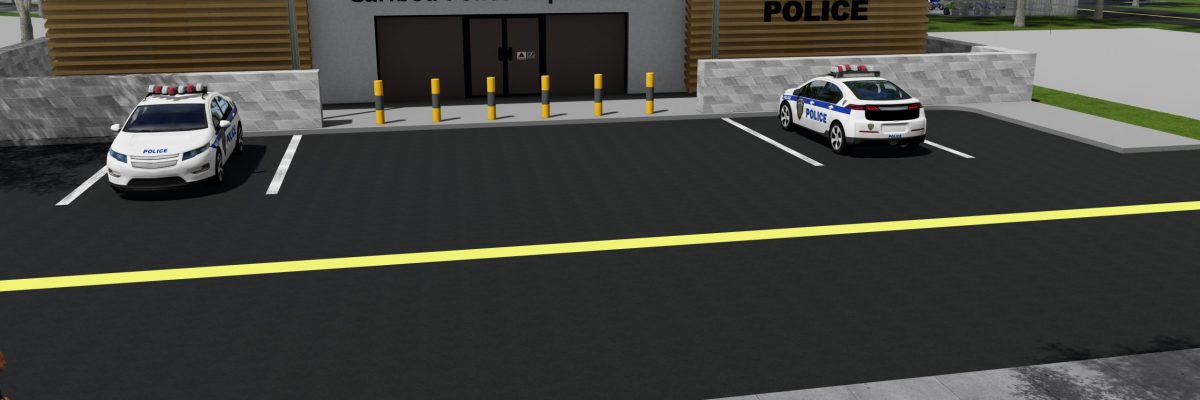
Police Station
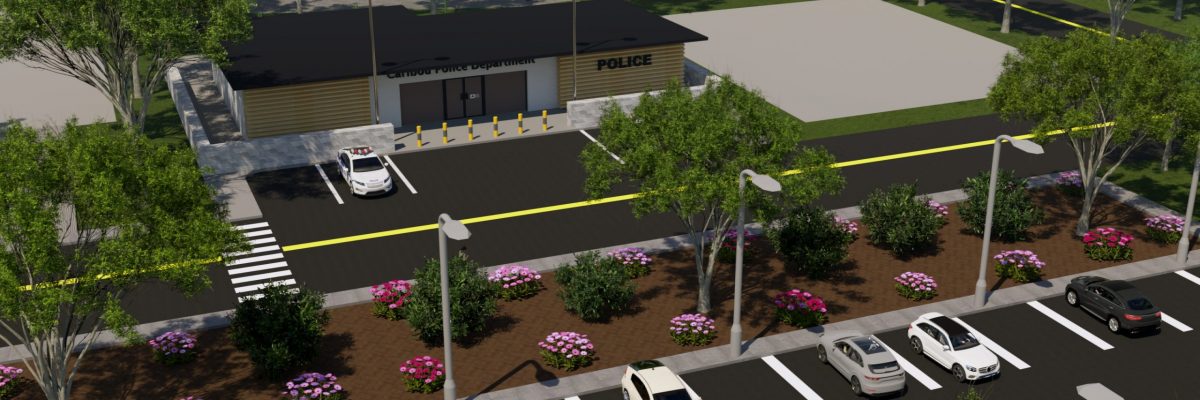
Police Station
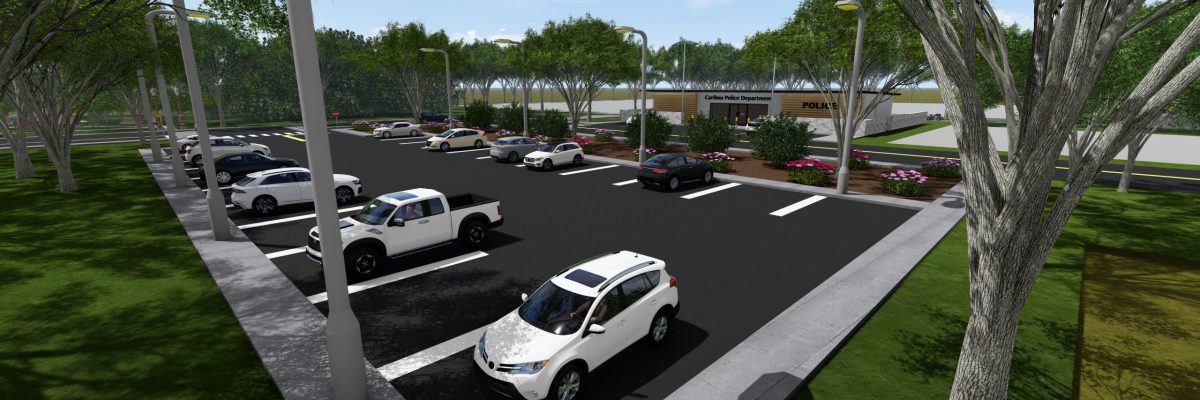
Parking
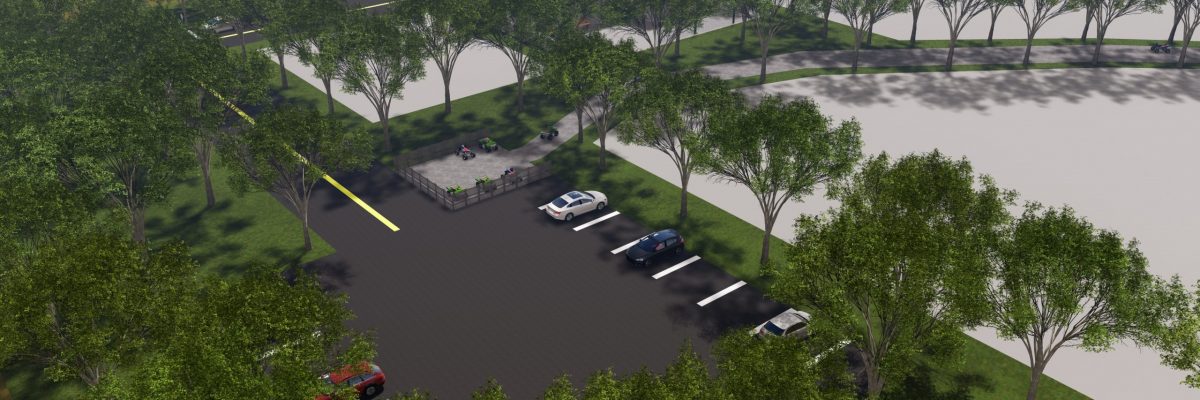
Parking
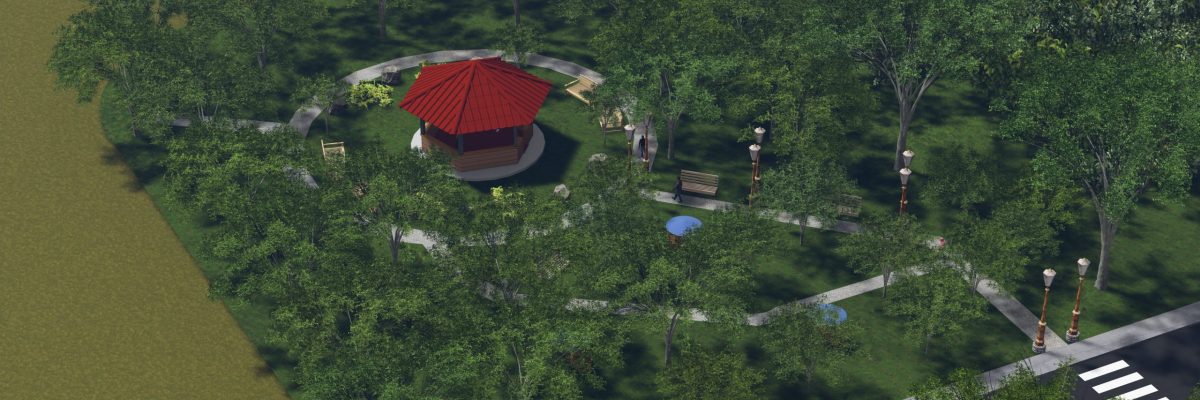
Green space with paths and small picnic area
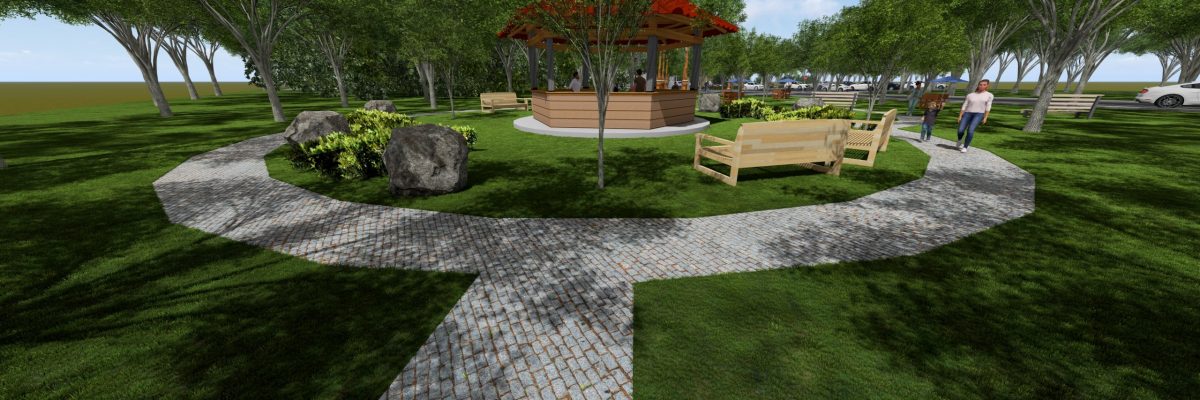
Green space with paths and small picnic area
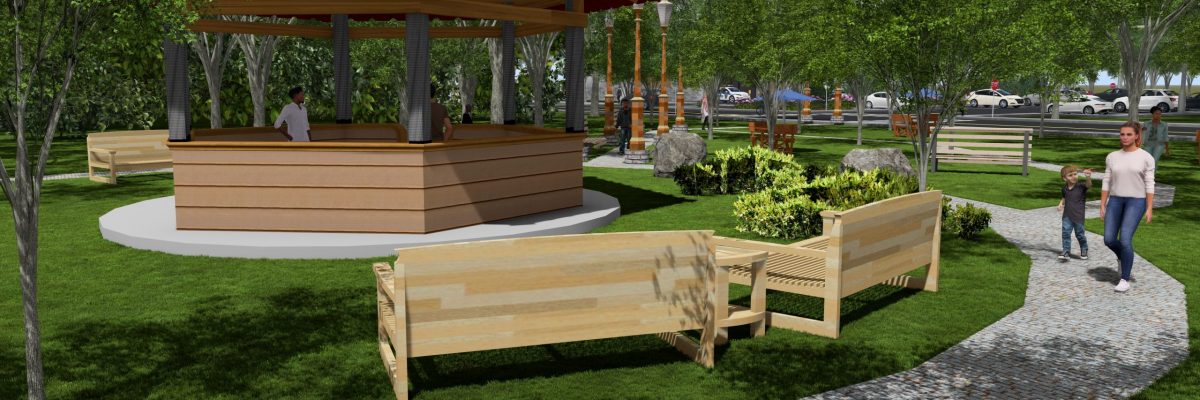
Green space with paths and small picnic area
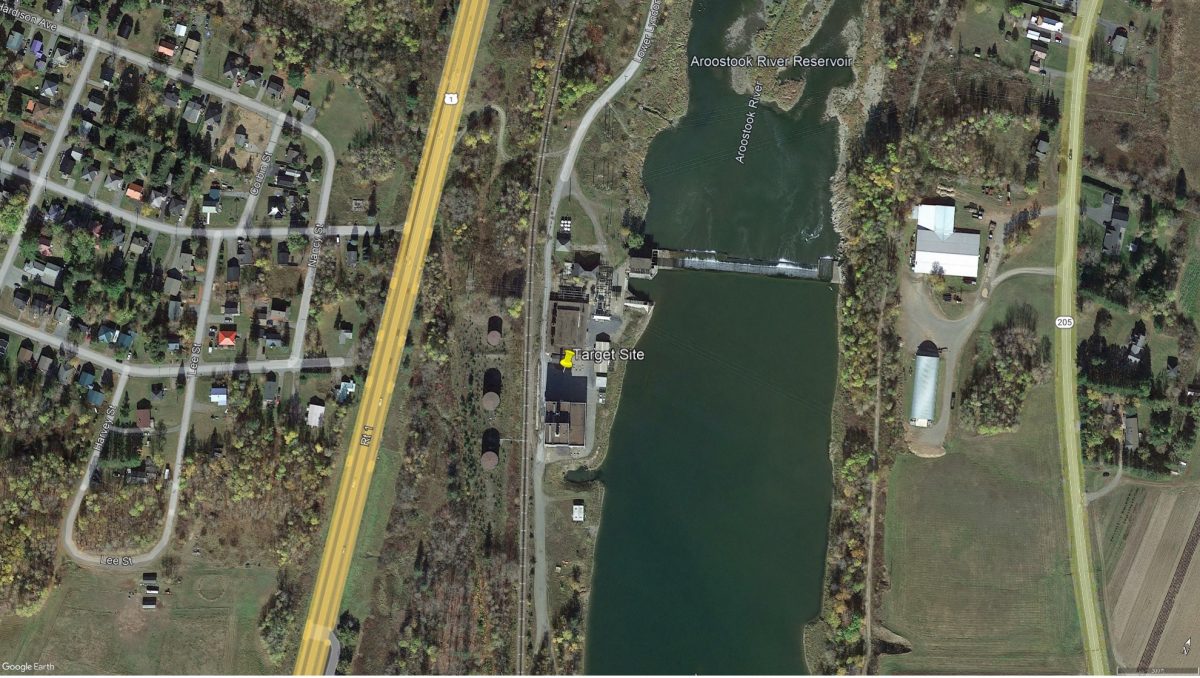 Satellite Imagery of Current Site Conditions. Source: Google Earth.
Satellite Imagery of Current Site Conditions. Source: Google Earth.
Site Reuse Considerations: Zoning
Zoning
- Currently zoned industrial. No current reasoning to rezone to commercial, as minimal development is proposed.
- Industrial zoning limitations:
- The total building area on the site will not exceed 40% of the land, with the only proposed structure being a small restroom, well within this limit. The parking area will be located at least 50 feet from the Aroostook River, in line with shoreline parking regulations. Additionally, parking aisles will be 24 feet wide to allow two-way traffic, and the surface will be paved with concrete or a similar material over a 6-inch gravel base.
Environmental Restrictions
Environmental Restrictions
- Environmental assessments identified soil and groundwater contamination associated with past site uses. All waste oil and hazardous substances at the Site will have to be removed and disposed of by a Maine licensed Hazardous Waste Transporter. Remediation of this site is expected to cost about $200,000.
- The Assessment of Brownfield Cleanup Alternatives (ABCA) lays out a clean-up plan for the site. This document does not currently identify any environmental restrictions following the removal of contamination.
Planning Studies
Planning Studies
- During a Fall 2022 town visioning session, residents ranked Riverfront Renaissance efforts second in importance to economic development and tourism.
Floodplains/Wetlands
Floodplains/Wetlands
- The proximity to the Aroostook River makes the Diesel plant site at risk for flooding. The site is directly abutting the river. See satellite imagery below.
- According to the Maine Flood Factor Report, the eastern portion of the site along the river is within the 100 year storm floodplain of the Aroostook river.
- To the south of the site, there is a freshwater forested/shrub wetland and freshwater emergent wetland. These wetlands do not fall within parcel 5059, but they should still be noted during the demolition and construction process. See Wetlands map below.
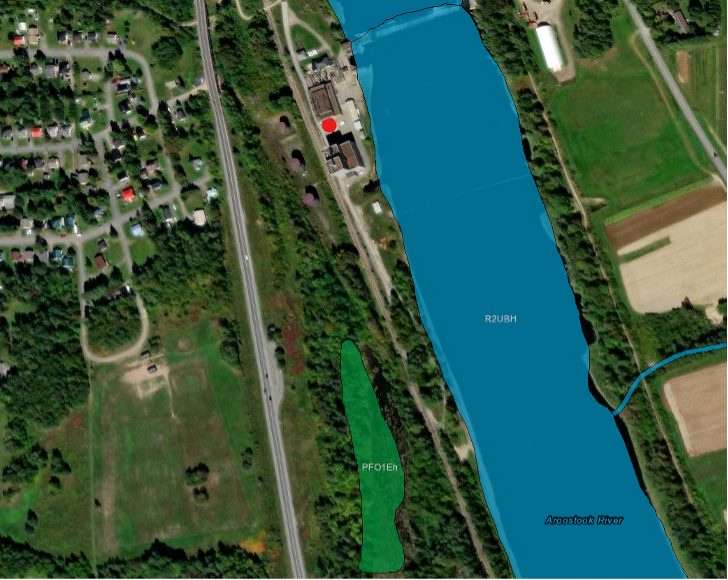
Wetlands Map. Source: USDA Wetlands Mapper
[Target Site Marked w/ Red Dot; Nearby Wetland Shaded Green]
Site Reuse Considerations: Utilities
Utilities
- The diesel site has access to existing water, sewer, and electricity connections. It would require a hook-up prior to site reuse, assuming there is available capacity.
Traffic, Site Access & Parking Considerations
Traffic, Site Access & Parking Considerations
- The site can be accessed via Lower Lyndon St, which connects to Fort St just off of Route 1 (see “Figure x. Birds’ Eye View with Points of Access Labeled”
- Lower Lyndon St is wide enough to support two-lane traffic
- The site can also be accessed on foot by a path connecting to Crosby Ave. This path goes under Route 1 and connects the space to a neighborhood.
- The parking lot that will be added in the redevelopment plan will support 40 cars including two handicap spaces, and four food trucks. The aisles between each row of cars will be about 24 feet wide to support two-way traffic.

Steam & Deisel Site Reuse Plan
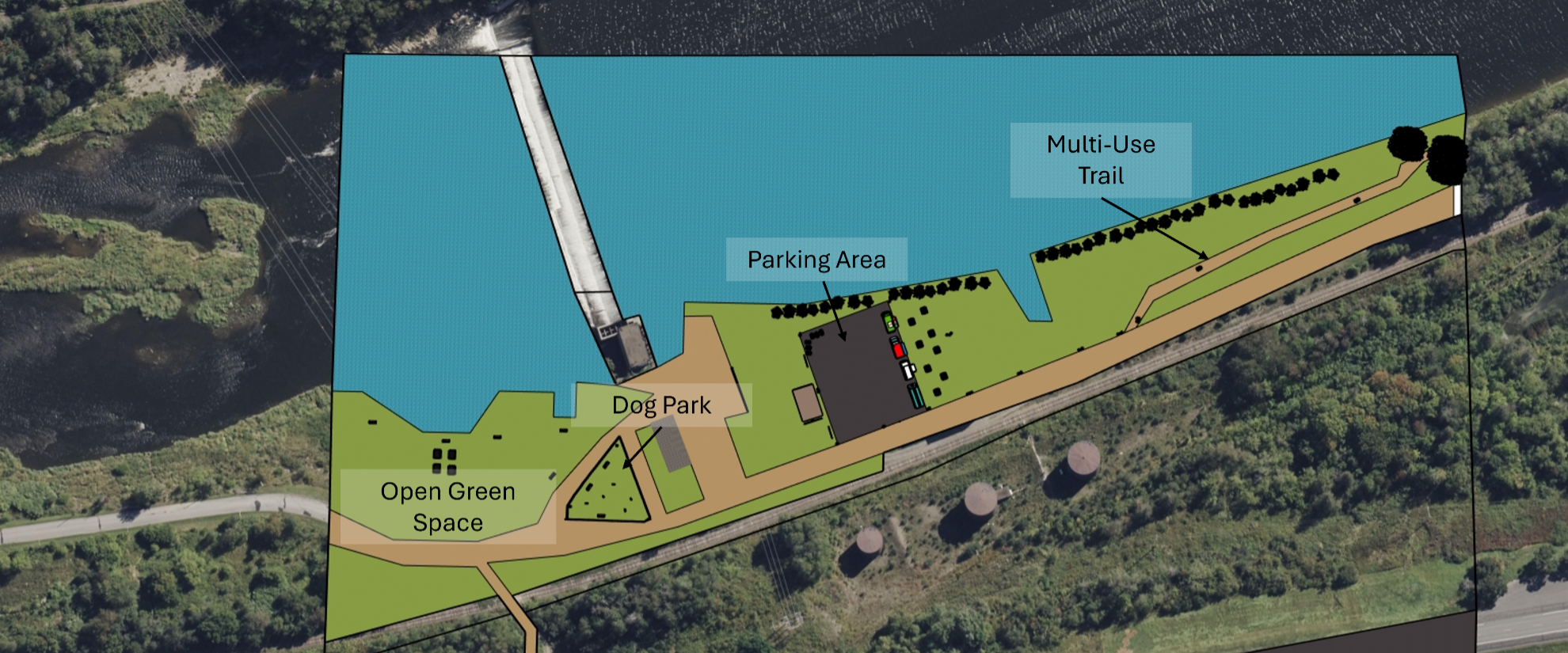
1. Open Green Space
- Supported by community survey
- Includes community garden beds
- Lighting will be included
- Vegetation along the River and other flood mitigation techniques should be considered. Such features will also minimize human intrusion on the steep embankments along the river.
2. Dog Park
- Will be fenced off with benches and trash cans
- Vegetation along the River and other flood mitigation techniques should be considered. Such features will also minimize human intrusion on the steep embankments along the river.
3. Parking Area & Public Restroom w/ Space for Food trucks
- Outside the restroom will be water fountains and a hose so that dogs can also have easy access to water.
- Bike racks and ATV parking spaces will be included
- Handicap parking will be available.
- 40 parking spaces included.
- Four spaces for food trucks included.
- Picnic tables & trash cans near the food truck area
- Lighting will be included throughout
4. Bike/ATV/Snowmobile Trails
- Runs parallel to the river.
- Continues south/southeast along the railroad.
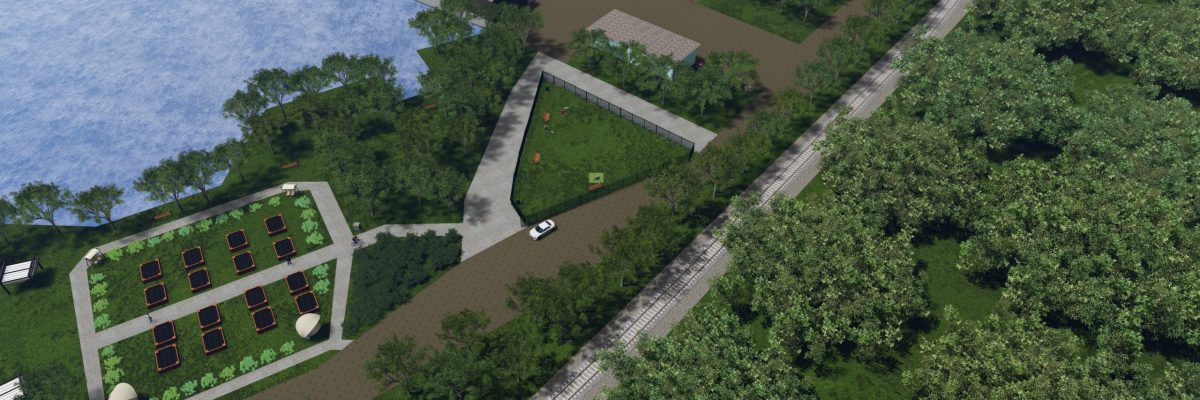
Open Green Space
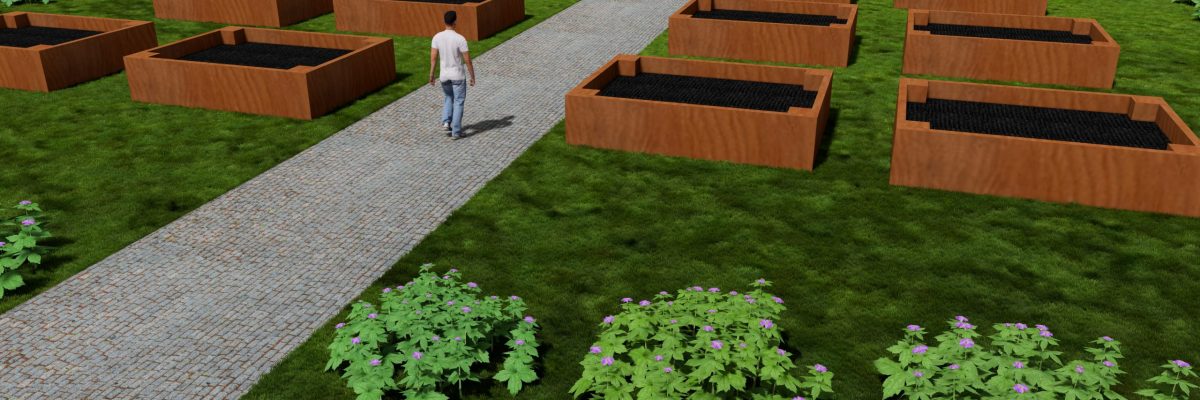
Open Green Space
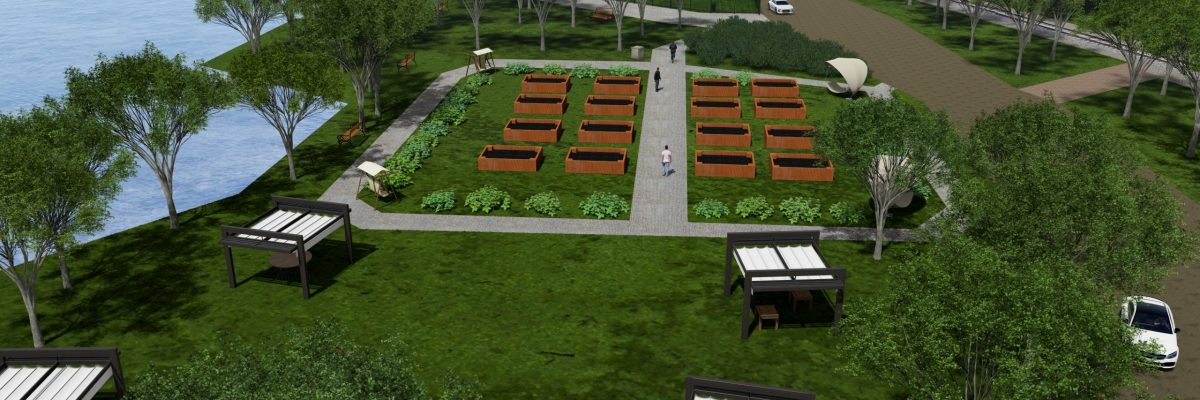
Open Green Space
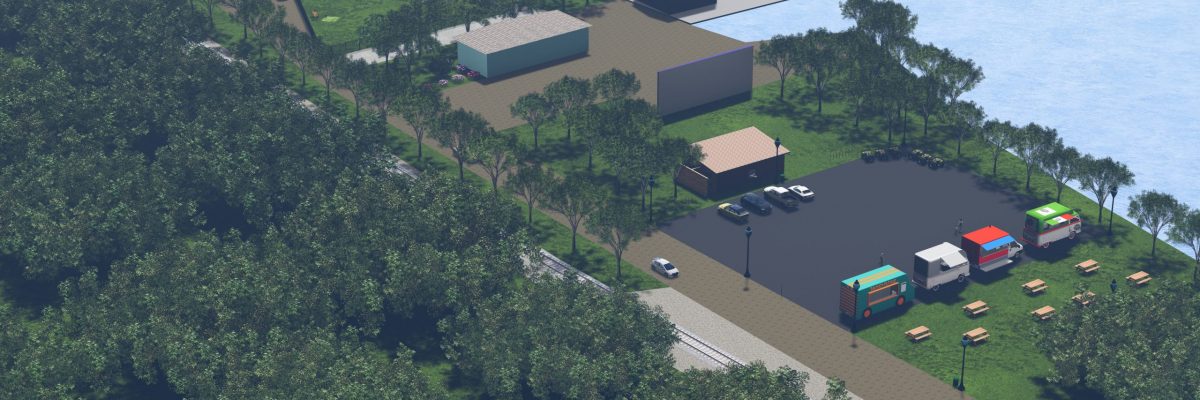
Parking Area & Public Restroom w/ Space for Food trucks
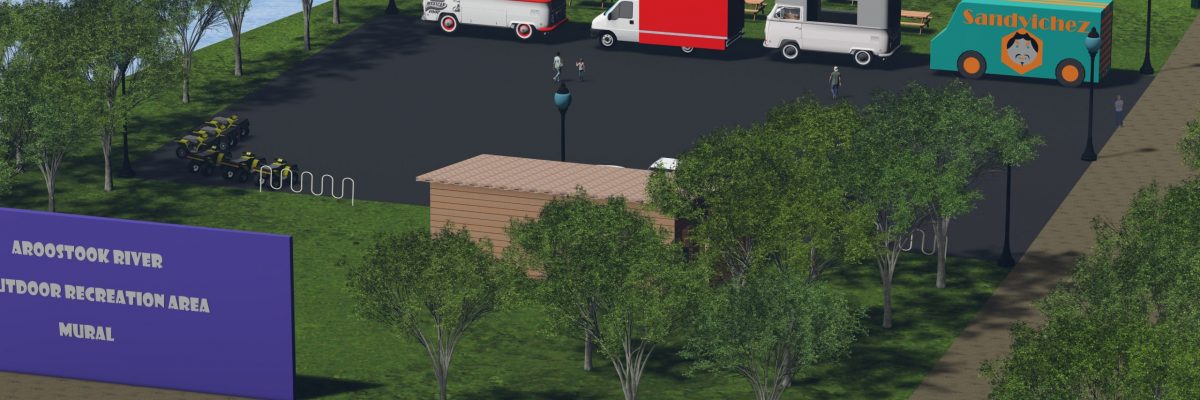
Public Restroom w/ Space for Food trucks
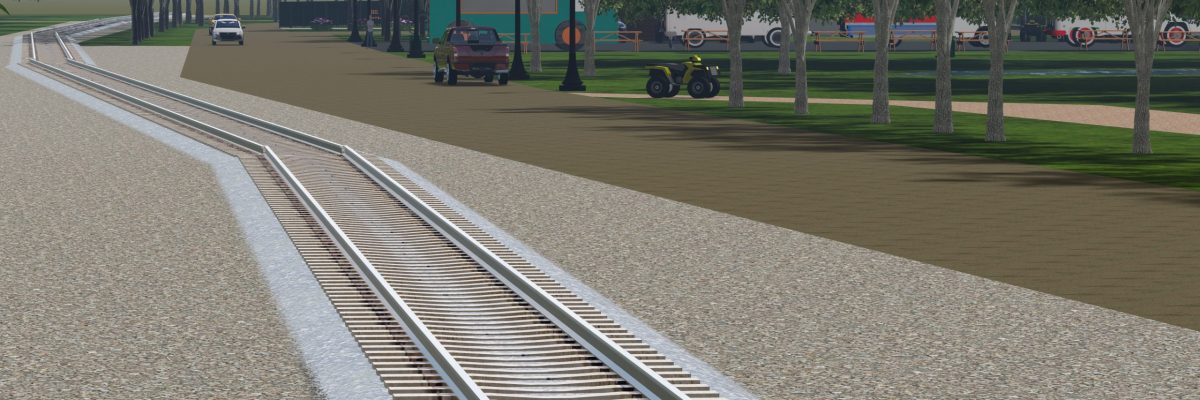
Bike/ATV/Snowmobile Trails
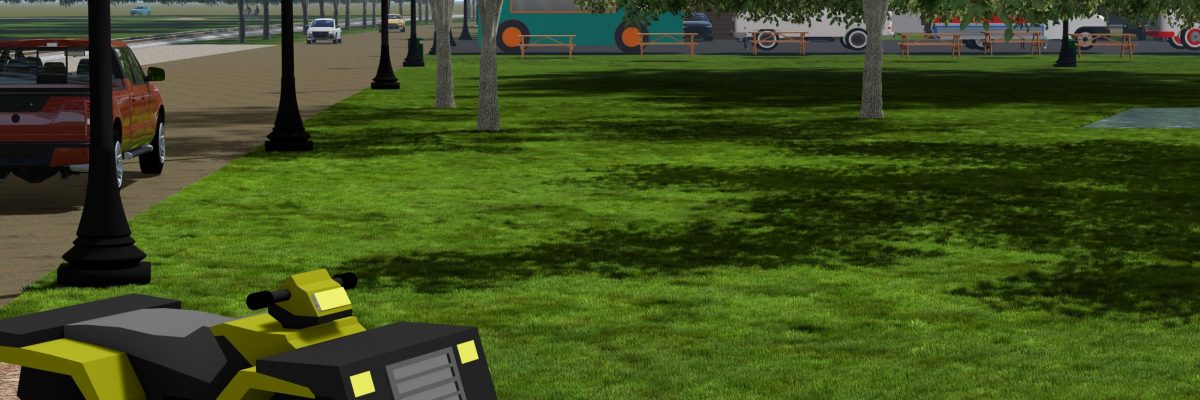 Bike/ATV/Snowmobile Trails
Bike/ATV/Snowmobile Trails
♦♦♦♦♦
